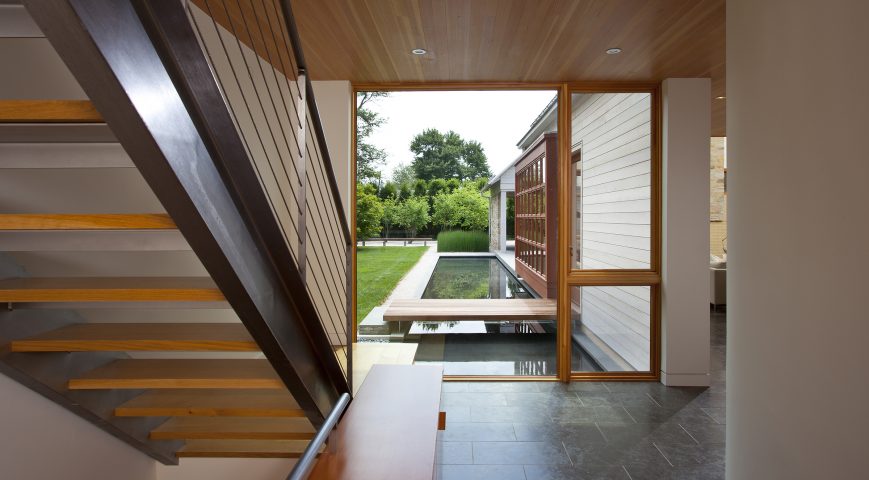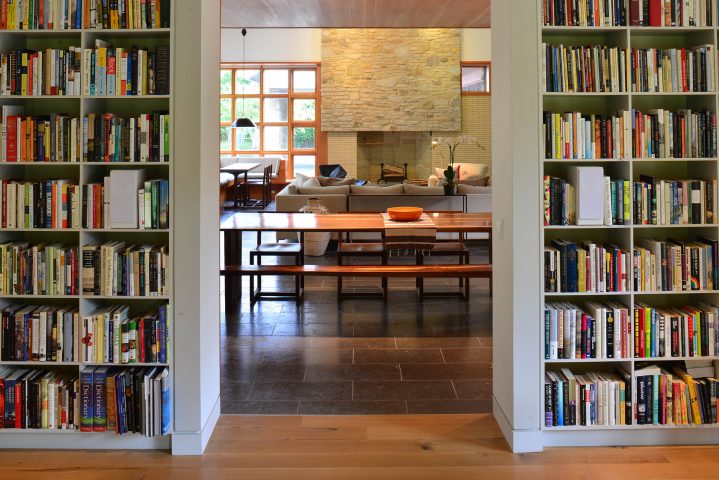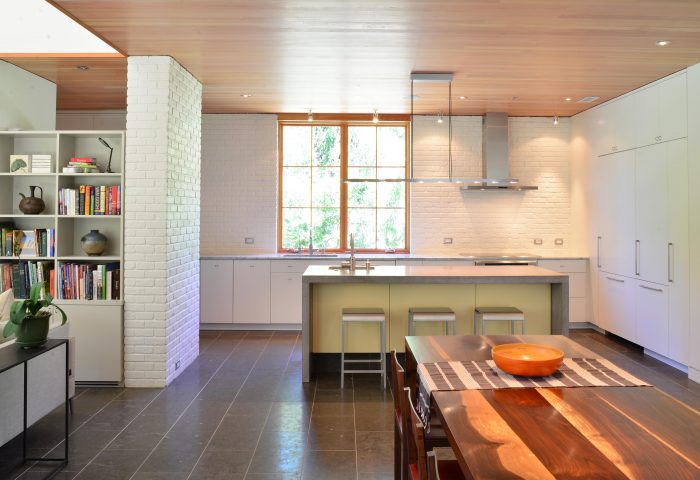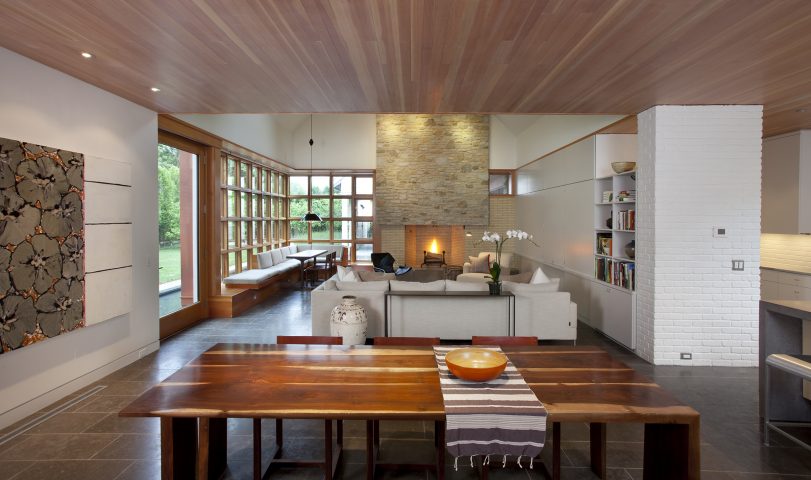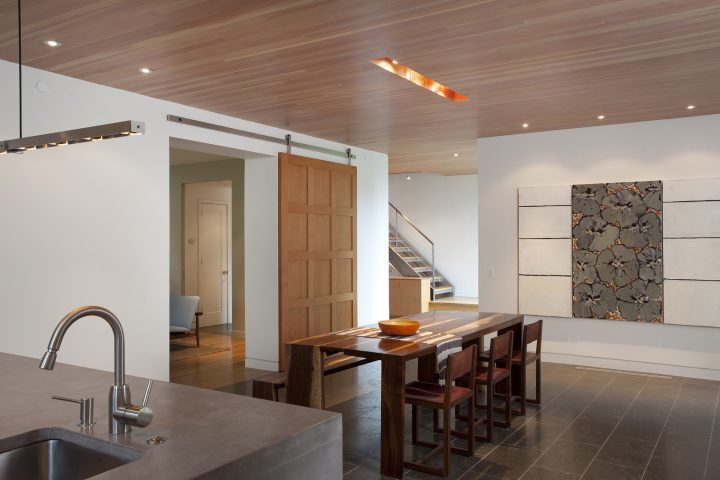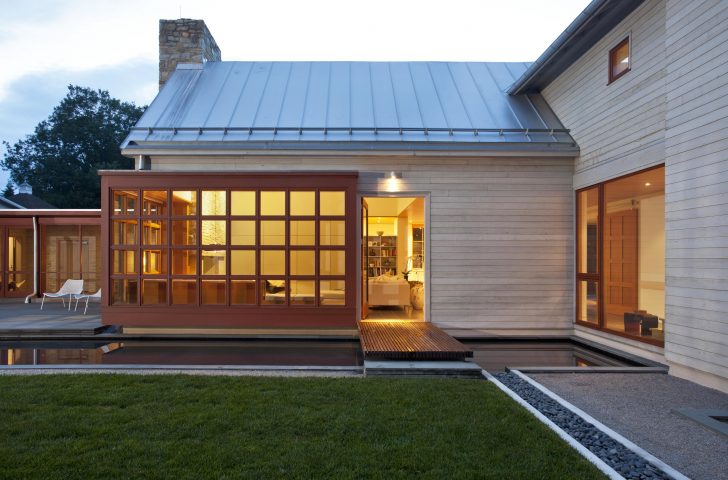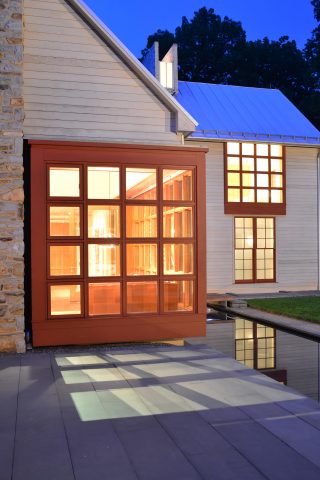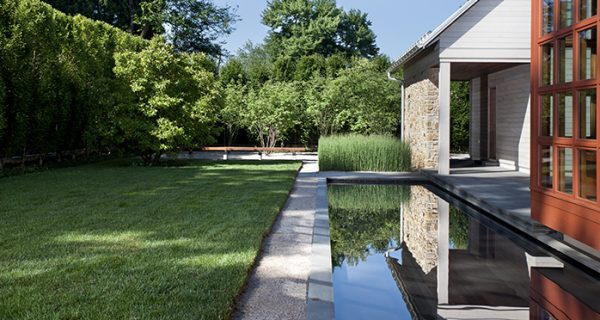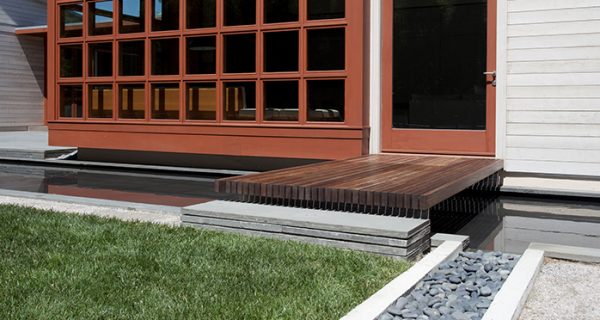How do we bring to reality the homeowner’s and architect’s vision of a modern-style house that appropriately blends into an established neighborhood in historic Garrett Park? That was the challenge presented to our team constructing this modern farmhouse on the outskirts of Washington. Added to the task was the owner’s desire for a high-performance home that’s LEED certified, energy efficient and low maintenance.
Taking our cues from the 19thcentury shingle-style homes nearby, we built an eco-friendly and accessible home that features a spacious front porch, reflective aluminum roof, rustically inspired sliding barn door, wheelchair accessible entrances, and a geothermal heating and cooling system. From the brick interior walls to the metal rails to the wood, all building materials were carefully selected to meet the look and feel the architect and owner envisioned.
Of the many highlights of this unique home, one of the homeowners’ favorite places to relax and reflect is in their naturally lit living area, where a large corner window beautifully displays the breathtaking landscape of this soothing sanctuary.

