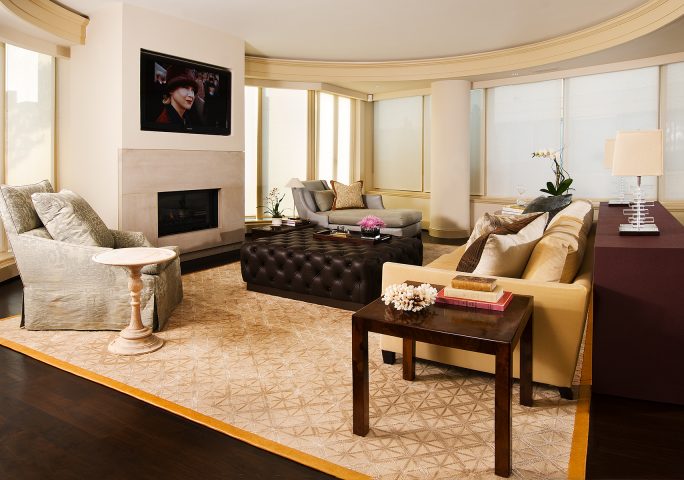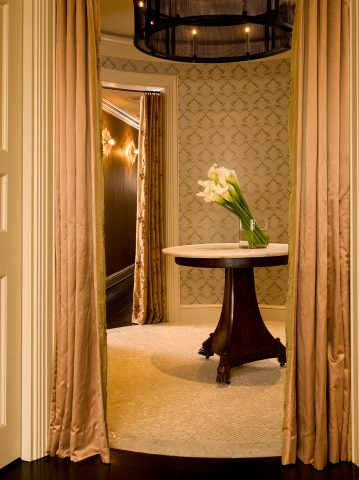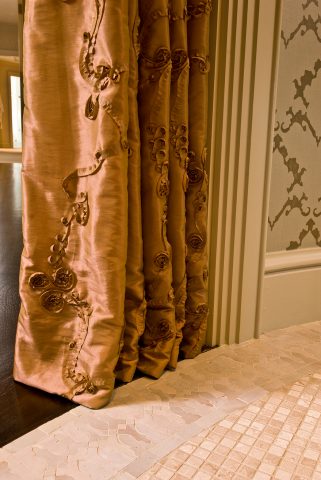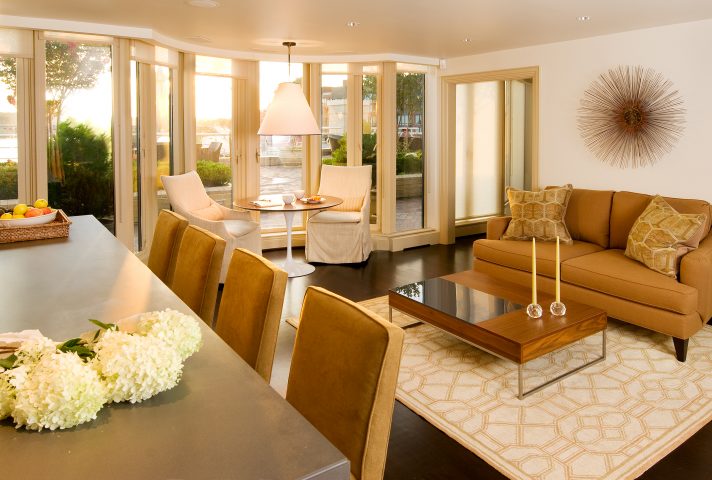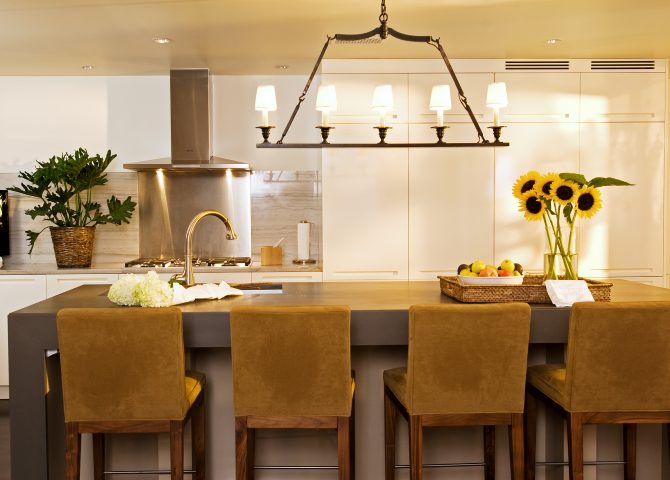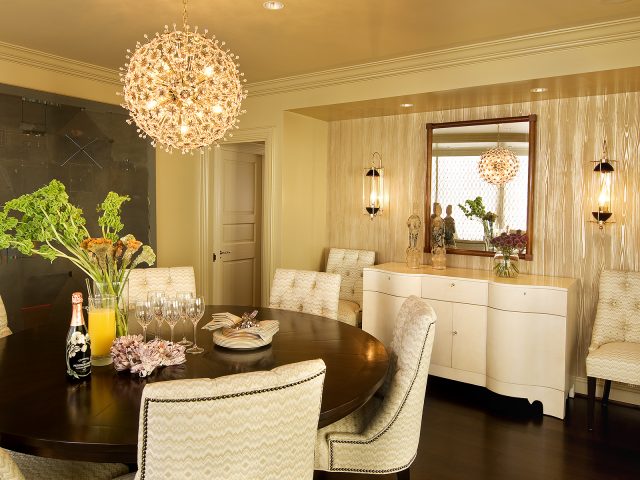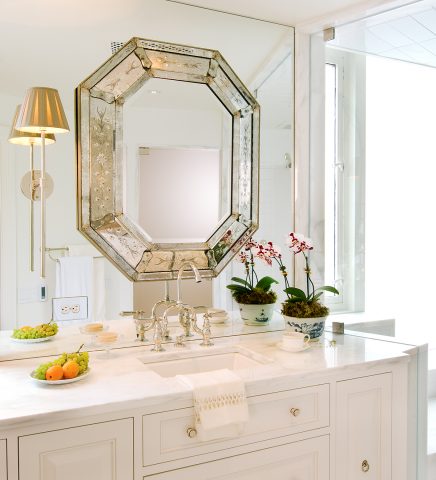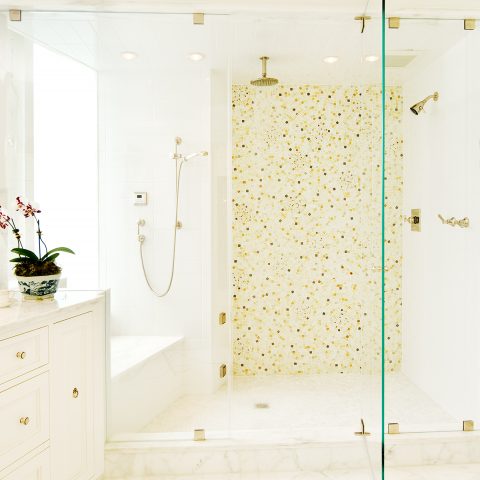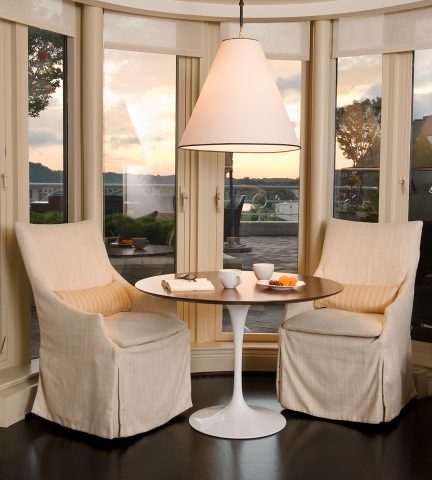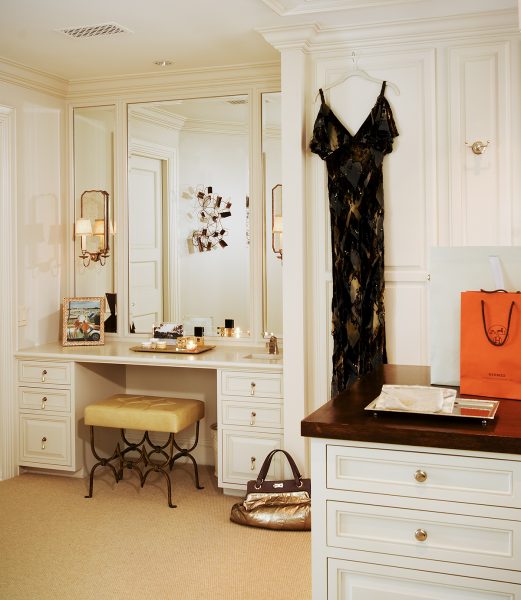For this project, the owner of this condo asked us to renovate it for his parents, with construction features that combined contemporary luxury with traditional warmth. The architect designed a round foyer as a welcoming and eye-catching focal point of the layout, which meant for our team that everything from the ceiling to the walls to the tile flooring had to be constructed within curved parameters.
Included in the complete kitchen renovation was a honed Caesarstone island with a unique waterfall edge. This presented a challenge, because given the home’s location on the top floor of a high-rise, the countertop had to be lifted by crane to the penthouse balcony for installation.
In the end, this labor-intensive renovation turned the penthouse into a warm and welcoming home that appeals to multiple generations.
